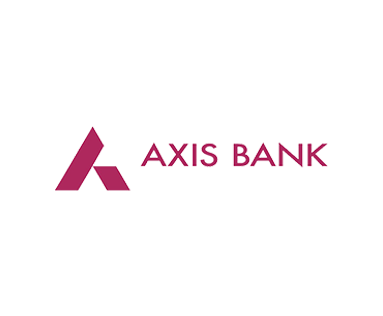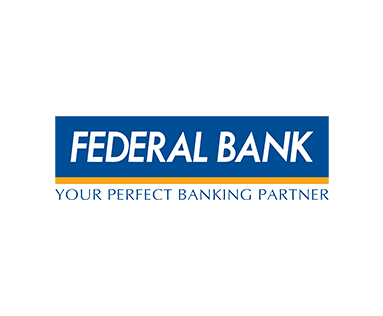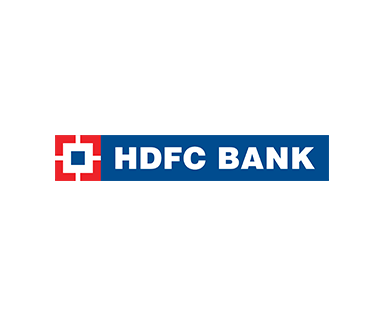

Welcome to a home that offers the best of amenities for those who live life in the fast lane within the security of a gated community. Located in Thalambur, a fast-developing suburb along the I.T. corridor, Adroit District S offers you efficiently designed, compact, one-bedroom apartments as well as spacious two and three bedroom apartments. These apartments are efficiently-designed, conveniently located, offer a variety of indoor and outdoor spaces including a swimming pool, gymnasium and a fully equipped clubhouse.
| Type | Total Sq. ft. | Facing | Car Park | FLOOR PLANS |
|---|---|---|---|---|
| 2.5 BHK | 1,254 | West | 1 Reserved | |
| 2.5 BHK | 1,262 | North | 1 Reserved | |
| 2.5 BHK | 1,277 | West | 1 Reserved | |
| 3 BHK | 1,410 | East | 1 Reserved | |
| 3 BHK | 1,442 | West | 1 Reserved | |
| 3 BHK | 1,481 | West | 1 Reserved | |
| 3 BHK | 1,482 | West | 1 Reserved |
No
2.7 km
Near Vels University, KFI and Venketeswara Dental College, Agni Engineering College.
For a principal amount of :
₹
Monthly EMI Amount :
₹
Total Interest Amount :
₹























First, I like to say thanks to Adroit for giving me such an opportunity to stay in their premises. This is the first property I am buying for my son, and I wanted to do the best. And I was searching for plenty of villas, flats and plots. I was not completely satisfied. Mr. Aravindhan contacted me, and he gave me this place to visit. I was afraid to see it, how it can work out for me as I had minimum budget. I was surprised Marketing team was so supportive and understood and they made us confident to buy. And now one among the family of Adroit groups. Thanks for all, marketing team, staffs, who I know and who I don’t know. Thanks for all. It has been the happiest moment that my son is safe and happy at Adroit.