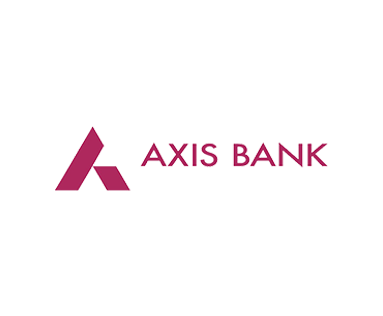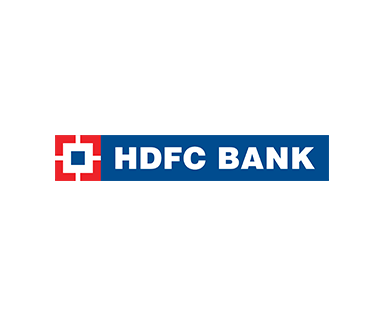

Adroit presents House of Ambal. A coveted home off Gemini, Anna Salai offering 26 units of 2, 2.5 and 3 BHK apartments. Gemini - the word conjures images of a world packed with action, roads bursting with traffic - the throb and hum of the city here is relentless, constant. Yet, amidst all the action is a dwelling that is not affected by the chase outside.
Nungambakkam is well-connected to other parts of the city via major roads like the V R Ramanathan Road, the McNichols Road, the Sterling Road, the Tank Bund Road, the Valluvar Kottam High Road and the High Road. Many of the MTC buses run through Nungambakkam. The place is also served by Suburban Railways and is a part of ‘ Beach-Tambaram' railway route. The Railway Station (1.8 km), Railway Station (2.1 kms) and Chetpet Railway Station (3.0 kms) are other stations close to the place. The Central Railway Station is 6.1 kilometers and International Airport is 13.9 kilometers from Nungambakkam. Teynampet is the nearest metro station to the locality.
280 mtrs from the project.
Church Park School and The New College.
For a principal amount of :
₹
Monthly EMI Amount :
₹
Total Interest Amount :
₹










